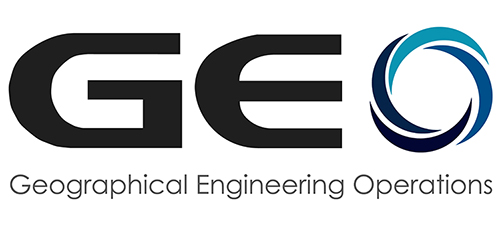3D Laser Scanning
High resolution laser scanning can be utilised on any site where an accurate 3D model is required.
3D Laser Scanning by Professionals
This can be used for various purposes, including area calculations, floor plans, building elevations and architectural applications. An extremely high level of detail can be gained by the use of our scanning equipment. Locations of interior fixtures, steelwork, structural supports and more are all mapped and are clearly displayed on a virtual “walk through”.
All aspects shown in high detail
Any scan can be produced in Revit (see below), a 4D building information model with tools to plan and track various stages in the building’s lifecycle, from concept to construction and later maintenance and/or demolition. This format enables you to see in high detail all aspects of the chosen site.
Keep in Touch
Reaching Us
You can contact us on weekdays during normal office hours (8am – 5pm) via the following methods..
7 Croftwood Square, Martland Park, Wigan, WN5 0LG, UK
info@geoukltd.com
Leave A Message

